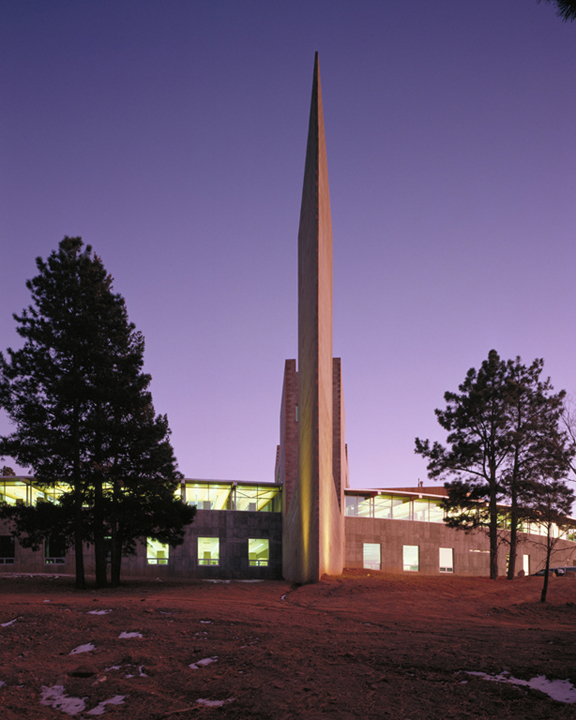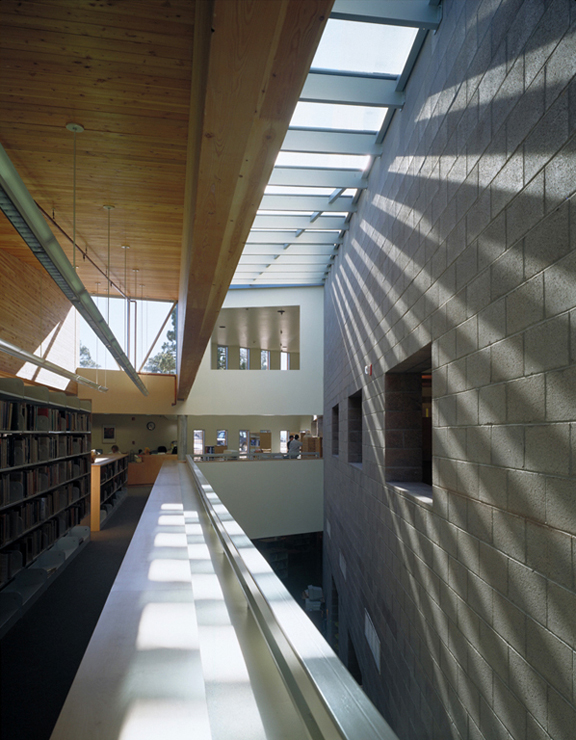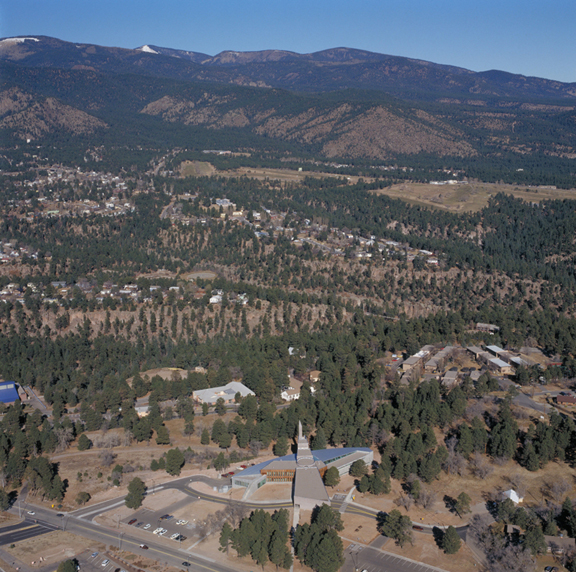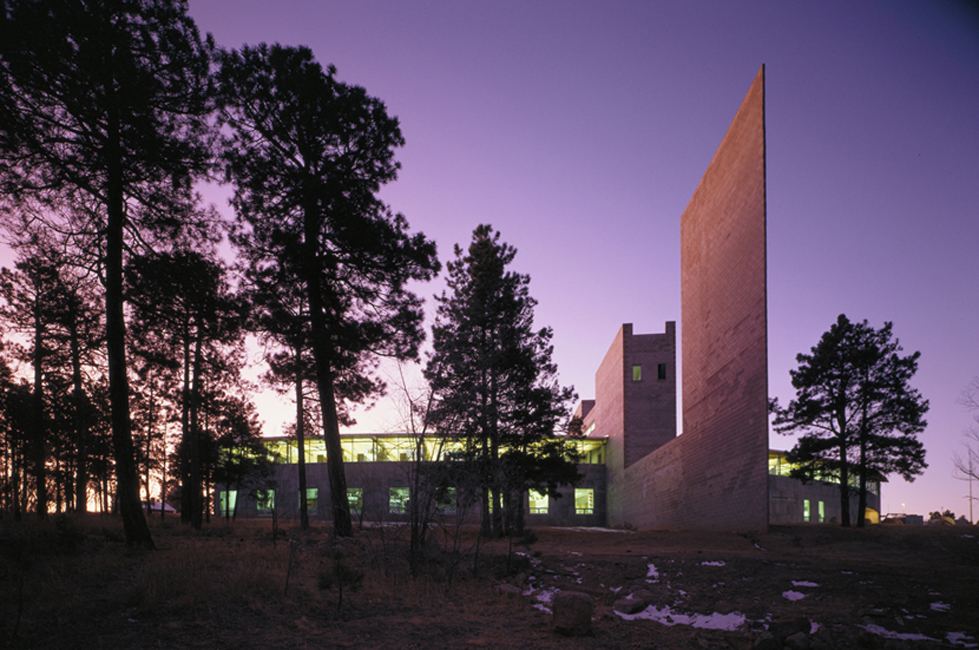


|
Mesa
Public Library
Los Alamos, New Mexico
1994
Located in the Jemez Mountains, the
area is home to rich pine forests, grassy meadows, and dramatic rock formations.
The historical cultural development of Los Alamos, New Mexico has no parallels.
This alpine mesa has witnessed numerous settlements: Native Americans
from nearby valleys had used the mesa for summer grazing and farming;
late nineteenth century homesteaders established small ranches and farms
there; the exclusive boys’ ranch school of the town was appropriated
by the federal government during World War II to become the home of the
Manhattan Project. Most residents of the community today are affiliated
with Los Alamos National Laboratory, an outgrowth of the original military
research outpost.
The new library is a sculptural abstraction of and a careful response
to the surrounding natural context. Special care was taken in siting the
building to minimize impact on existing trees and vegetation. The library
sits low, spreading into a curve on the north side in response to the
panoramic views. A tall wedge built of stone, analogous to the nearby
Tufa stone ridges in the Los Alamos area, cuts through the building. Where
the wedge intersects the building, a warm southfacing courtyard is created
and serves as the main entry.
At the point of entry, Mesa Public Library reaches out to welcome pedestrians
with a garden that links the parking and adjacent Municipal Building to
the entry. The protective porte cochere serves as a shelter for entering
visitors during the cold, snowy winter season in Los Alamos. The building
is characterized by two types of spaces: the cellular organization of
the “wedge” houses lobby, meeting rooms, a bookstore, and
private reading areas; the curved portion of the building is a large,
open plan and holds the various stacks. The program required that fiction,
nonfiction, reference, young adult, and children’s areas have a
defined presence, while still being linked spatially, to allow for monitoring
and assisting patrons. South facing clerestory windows bring warm, natural
light into the stack areas, while the bank of windows on the northern
curving wall open up to the view of Pajarito Mountain. The entry courtyard,
reading garden, and children’s reading deck provide multipurpose
exterior spaces. Areas of the building have been identified and designed
to accommodate future collections expansion.
|

